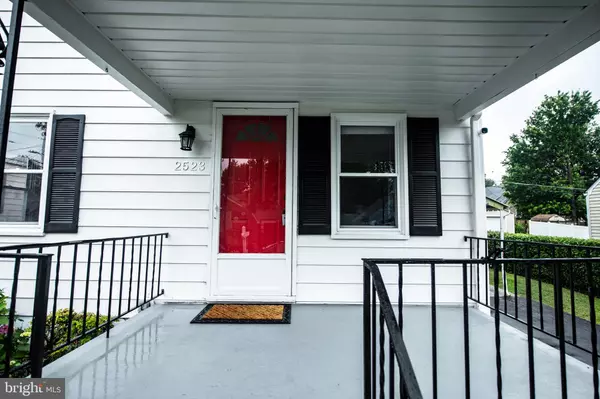$270,000
$270,000
For more information regarding the value of a property, please contact us for a free consultation.
2523 LINWOOD Baltimore, MD 21234
3 Beds
1 Bath
1,728 SqFt
Key Details
Sold Price $270,000
Property Type Single Family Home
Sub Type Detached
Listing Status Sold
Purchase Type For Sale
Square Footage 1,728 sqft
Price per Sqft $156
Subdivision Harford Park
MLS Listing ID MDBC2037432
Sold Date 08/15/22
Style Cape Cod
Bedrooms 3
Full Baths 1
HOA Y/N N
Abv Grd Liv Area 1,296
Originating Board BRIGHT
Year Built 1948
Annual Tax Amount $2,653
Tax Year 2022
Lot Size 6,000 Sqft
Acres 0.14
Lot Dimensions 1.00 x
Property Description
Owners purchased this precious 3 bedroom, 1 full bath Cape Cod in Harford Park in March of 2022. Planning on staying for years, they made extensive repairs and improvements. The aging, 3-layer roof and water heater were replaced immediately, electric updated, basement beautifully renovated and kitchen floor replaced. Neutral paint colors and landscaping have further added to the appeal of this gem! Amazing hardwoods throughout, new luxury vinyl tile in the kitchen and new carpeting in the basement make this home truly move-in ready. A classic floor plan makes for comfortable living: 2 bedrooms and a full bath on the main floor; a huge bedroom upstairs with a sink, and plenty of space for an additional bath. The newly renovated, stylish lower level family room provides a fun additional living space. Additional perks the Buyers will enjoy include a covered porch, a patio, parking, and a fenced level backyard with a storage shed. It's a wonderful home for outdoor entertaining! Hillcrest Swim Club is just steps away. A wonderful location, convenient to all major commuter routes including I-695, I-95, and I-83. Home is listed "As Is". Photos will be added on 6/24.
Location
State MD
County Baltimore
Zoning R
Rooms
Other Rooms Living Room, Dining Room, Primary Bedroom, Sitting Room, Bedroom 2, Bedroom 3, Kitchen, Family Room, Utility Room
Basement Full, Improved, Interior Access, Sump Pump, Workshop
Main Level Bedrooms 2
Interior
Interior Features Carpet, Ceiling Fan(s), Chair Railings, Dining Area, Entry Level Bedroom, Formal/Separate Dining Room, Wood Floors
Hot Water Natural Gas
Heating Forced Air
Cooling Ceiling Fan(s), Central A/C
Flooring Wood, Carpet, Luxury Vinyl Plank, Concrete
Equipment Dishwasher, Dryer, Oven/Range - Gas, Refrigerator, Washer, Water Heater
Furnishings No
Window Features Bay/Bow,Replacement,Screens
Appliance Dishwasher, Dryer, Oven/Range - Gas, Refrigerator, Washer, Water Heater
Heat Source Natural Gas
Laundry Basement
Exterior
Exterior Feature Patio(s)
Garage Spaces 2.0
Fence Rear, Partially
Utilities Available Cable TV, Electric Available, Natural Gas Available
Waterfront N
Water Access N
View Garden/Lawn, Street
Roof Type Asphalt
Accessibility None
Porch Patio(s)
Parking Type Attached Carport, Driveway, Off Street
Total Parking Spaces 2
Garage N
Building
Lot Description Landscaping, No Thru Street, Rear Yard
Story 3
Foundation Permanent
Sewer Public Sewer
Water Public
Architectural Style Cape Cod
Level or Stories 3
Additional Building Above Grade, Below Grade
New Construction N
Schools
Elementary Schools Call School Board
Middle Schools Call School Board
High Schools Call School Board
School District Baltimore County Public Schools
Others
Pets Allowed Y
Senior Community No
Tax ID 04090908303060
Ownership Fee Simple
SqFt Source Assessor
Acceptable Financing Cash, Conventional, FHA
Listing Terms Cash, Conventional, FHA
Financing Cash,Conventional,FHA
Special Listing Condition Standard
Pets Description No Pet Restrictions
Read Less
Want to know what your home might be worth? Contact us for a FREE valuation!

Our team is ready to help you sell your home for the highest possible price ASAP

Bought with Douglas A Reyes • Smart Realty, LLC






